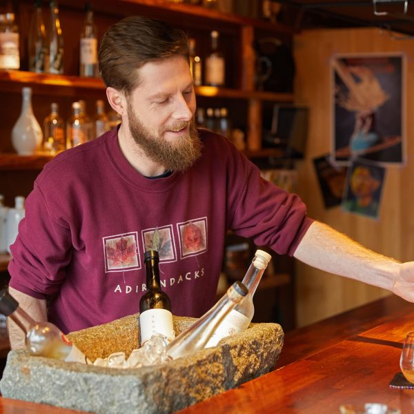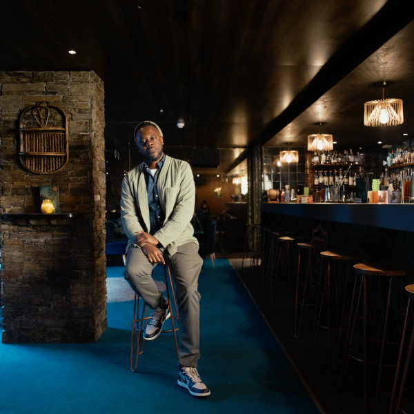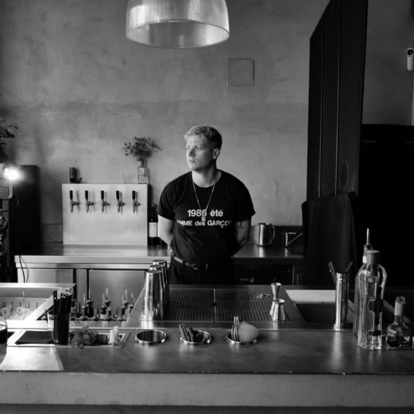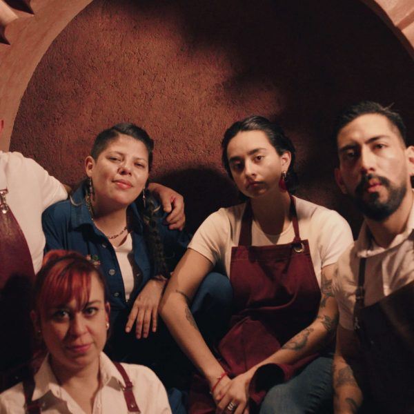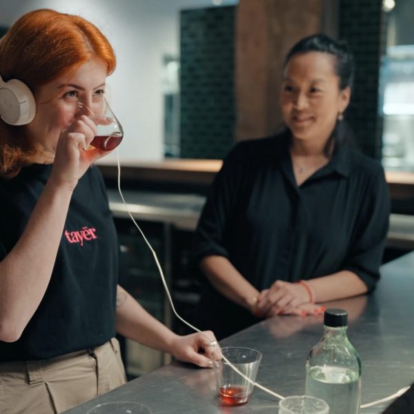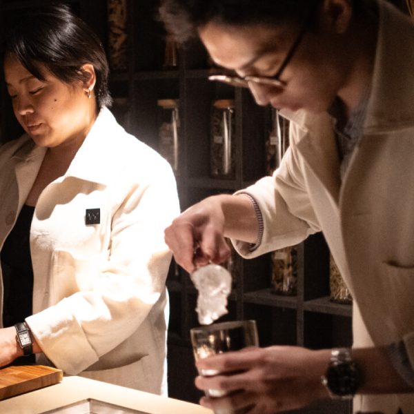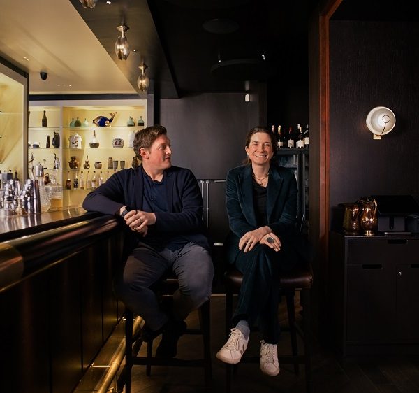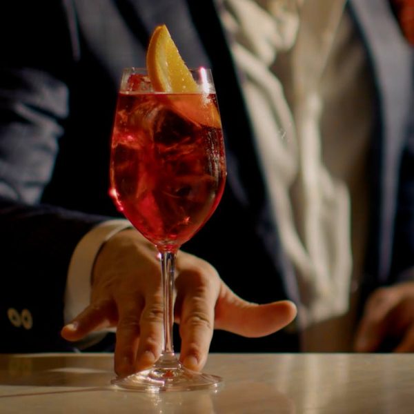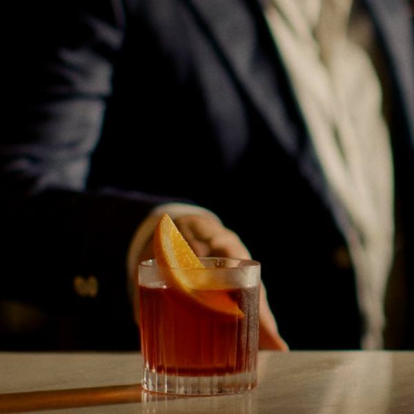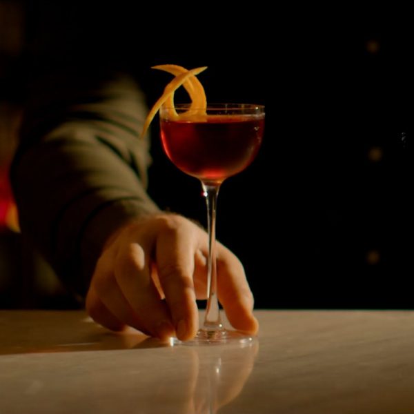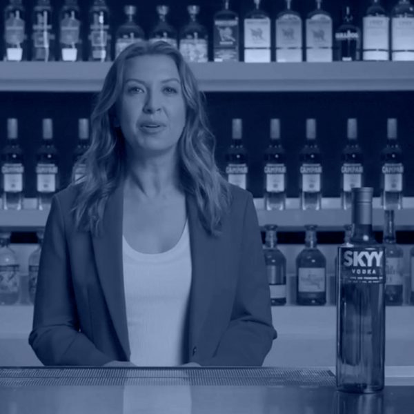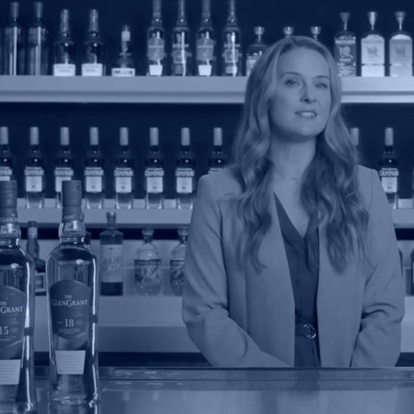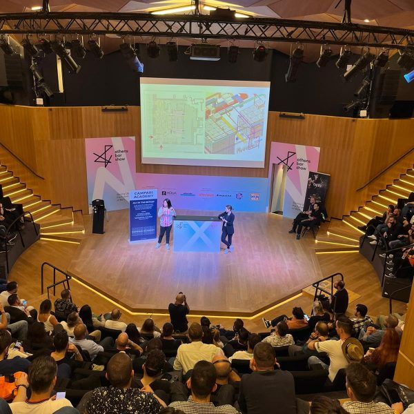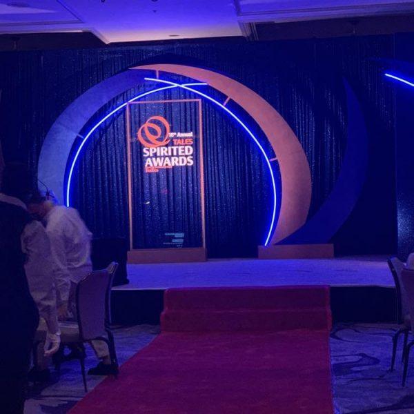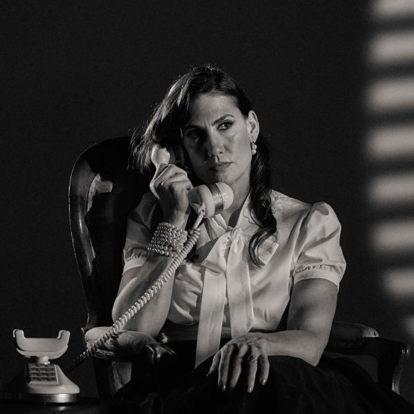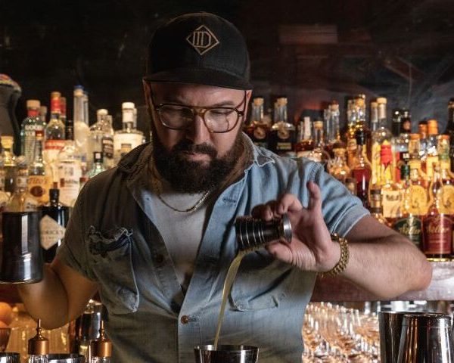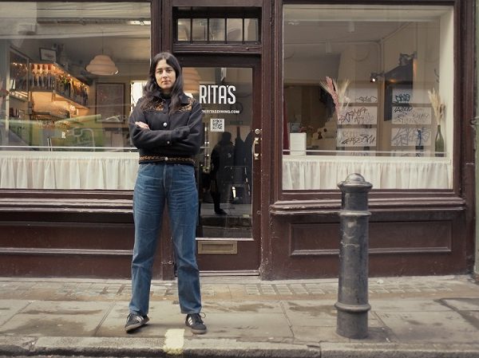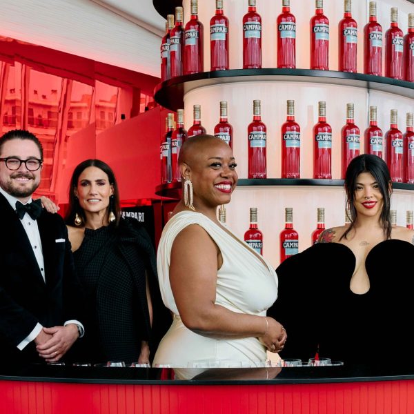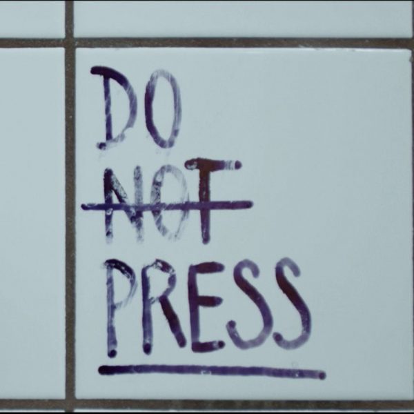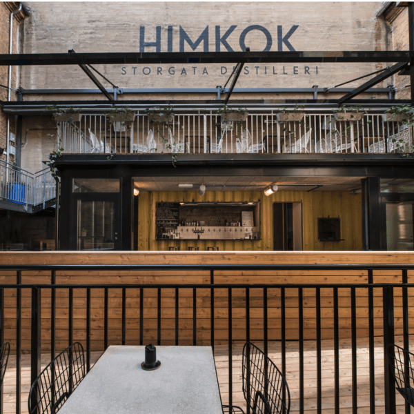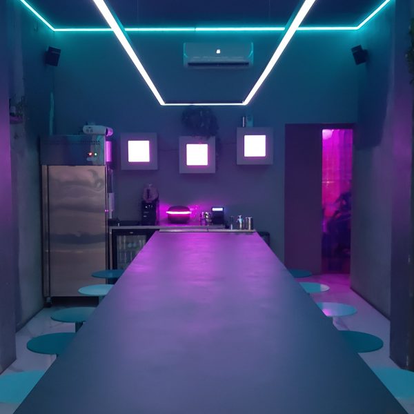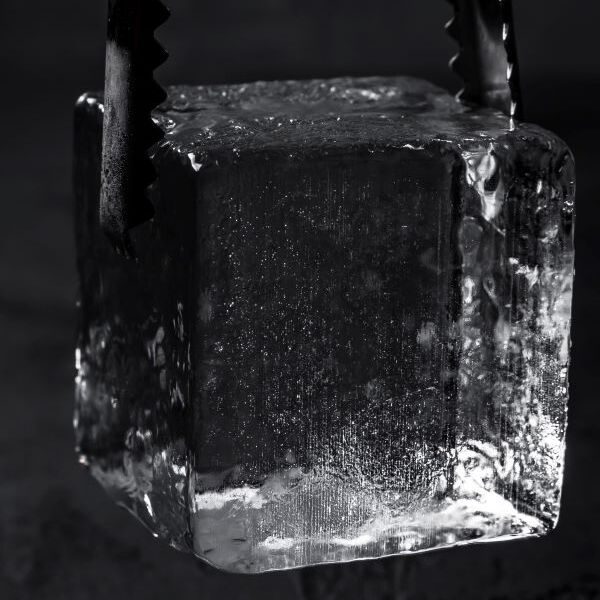A (bar) world reimagined

Of all the questions you should ask yourself before opening a bar, it’s always surprising to see how many forget the most essential one: “How much budget do you allocate to everything outside “running of the bar” vs everything that affects the “operations of the bar?”. This is a tricky one, because it really comes down to having both understanding and experience, and the absence of either will be felt in the finished product. It’s easy to mistakenly think that majority of efforts needs to be used in the room – meaning interior design – which basically is your furniture, fixtures and overall look and feel – the idea being that this will set you apart from the rest, and this is what will draw the crowds to you and not your competitor. Technically it’s not wrong – but the problem is that it’s not right either. The real problem only reveals itself once you’re up and running, because if you haven’t meticulously thought through your concept and how it will run, or if you go into this without a plan – it’s surprisingly easy to overspend unnecessarily, and still end up with a poorly designed venue which will never be able to run efficiently – or worse, which will be doomed to fail even before it opens.
A typical scenario and often one of the biggest challenges our industry has, is the lack of communication between the “three major players” of this process; the owners, who’s vision and investments will imagine the space: the designers, who will build it: and the team which will bring it to life, once built. The main issue here is – more than anything – timing and lack of communication. Owners and designers, who are often the ones who will kick off the project, sometimes have very limited, if any, grasp of what is necessary to run a successful venue. When they lack a bigger picture understanding of what it means to design for, and build, the logistics behind their “big dreams and good ideas” – there needs to be someone present from the operational side, to guide the process and translate the ideas into an everyday reality. If not, this often results in illogical design choices where logistics and practicality are sacrificed, to accommodate aesthetics and guest facing areas.
Once the venue is built and ready, the team who will inhabit the space is brought in, and because they are only brought in after the decisions are made, they will be the ones who must live with the consequences of a poorly designed space – and most likely – ironically take the blame when it’s not working. The point here though, is not whose fault it is, but to find ways to prevent it; by simply putting the three parties in the same room, at the same time, we could probably eliminate 70% of design mistakes – just from facilitating an open conversation and exchange of experience.
If you want to open for coffee service in the morning, have a large selection of rare spirits or if you want to serve twenty wines by the glass – no problem, but you’ll need to specifically design for that, so that it will be physically possible to execute the idea and translate it into a good guest experience. Take for example the twenty wines by the glass; this will mean a lot more than just having a skilled wine person on the team to choose the wines, it will also require a storage for the wines; a bigger need for wine fridges to allow the wines to be served at the right temperature; more glassware, which means you will need shelves to store them but also it might require larger glass washing area and more glass washers: it will put extra pressure on rubbish handling because what do you do with all the empty bottles? The list goes on and on, and these are just some of the many questions you’ll need to think about before you design the space – and which will most certainly add costs to your budget. But unless you know all the steps that goes into serving a glass of wine, or more importantly, a bottle of wine by the glass – it will be hard to foresee and design for it.
Having this insight at the beginning of the process would certainly benefit the outcome, not only in terms of build cost, but also in setting the right expectations for what is physically possible to expect from a space and a team. Success has always been hard to achieve in any hospitality business, but if you don’t design for it from the beginning, it becomes impossible. If you break it down, it really is a numbers game more than anything – and before you start planning the colours of the walls or how many pillows to add to the banquettes, it would be useful to think about how many toilets you need, and how can you make it as efficient as possible to minimise queuing? How many bar stations or bartenders do you need to service the space and equally how many service stations do you need to service the floor? How many fridges and freezers do you need – what are the ventilation requirements to make sure it’s equally comfortable during summer and winter etc. All of these will perhaps not instinctively be your first questions when opening your dream bar, but if you want to have a functional space – they should be – because planning for it might be the difference between success and failure.
Monica Berg


